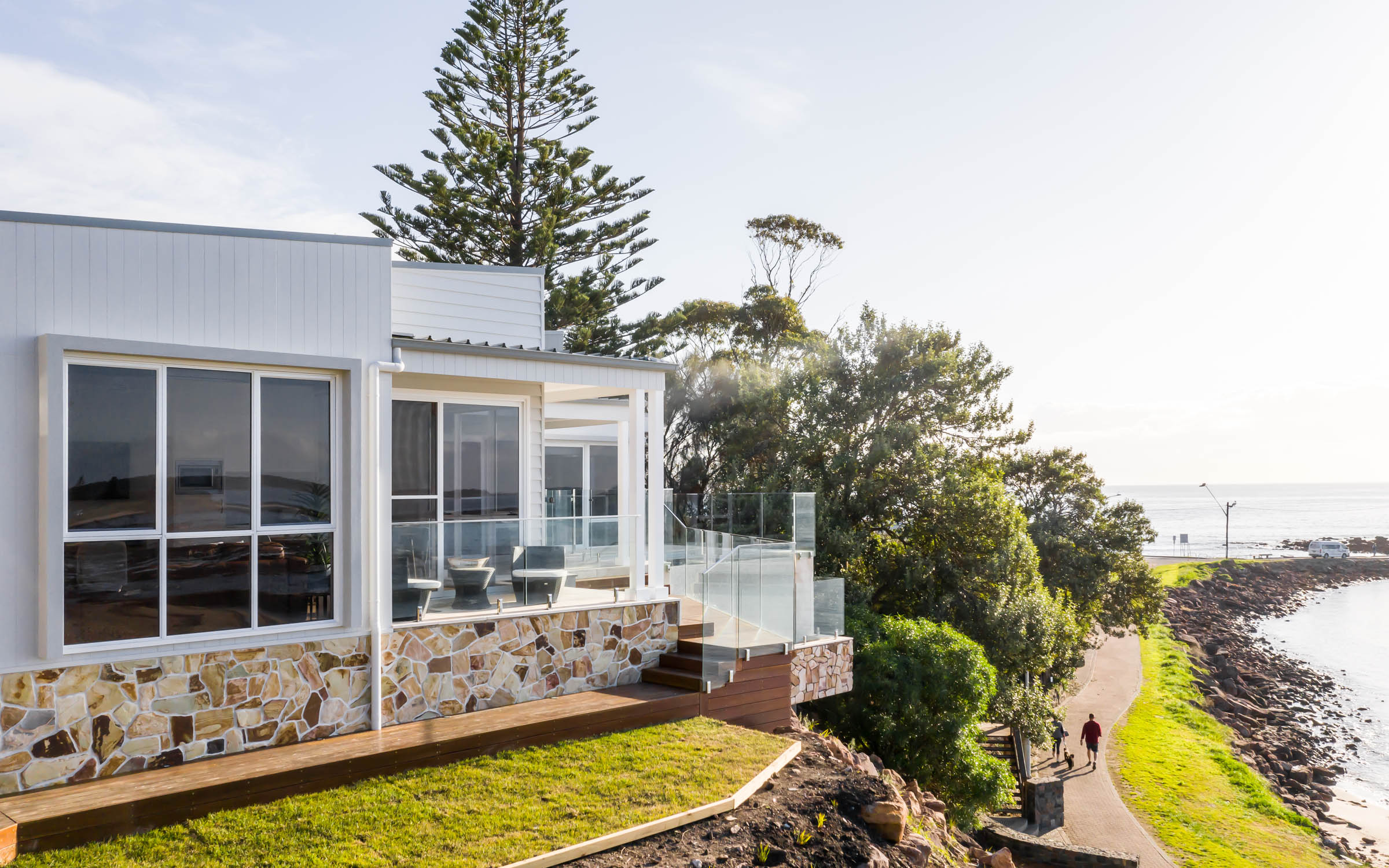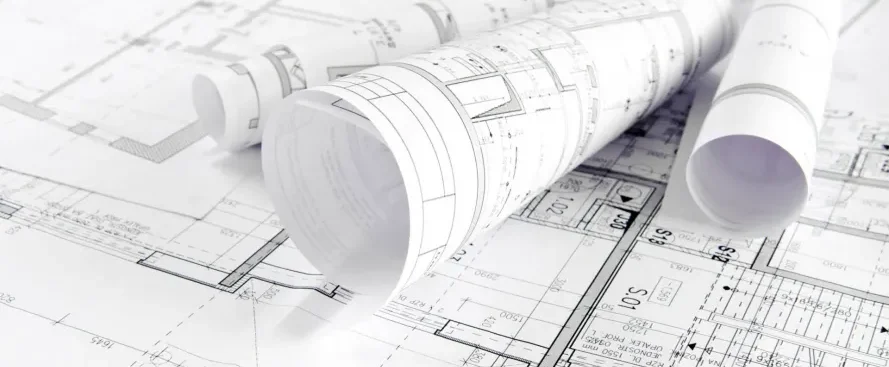Quality and Prompt
Building Design
Building Design for Shellharbour and Wollongong
Documentation and More
Our services cover more than just building design. We support our clients through every step of the design process as they prepare to build their projects. We also provide lodgement services for all plans and documentation to the local council or certifying authority and the preparation of important documents, including:
- BASIX certificates
- Landscape plans
- Drainage plans
- Bushfire reports
- Structural engineering
- Construction certificate documentation

We’re Proud to Be a Locally Owned and Operated Business
Our Range of Services
In addition to providing design and product coordination services, we'll run your design through BASIX assessments to determine its sustainability in the long term and ensure that it meets any local requirements. We can also create 3D visualisations of your design to help you better envision the end product and let you review your plans.

- Residential homes
- Dual Occupancy
- Medium Density
- BASIX Assessments
- 3D Visualisations
- Council Lodgements
The Latest Technology
With the rapid advancement of technology and computer-aided drafting, JIH Building Design is at the forefront of the industry. We specialise in providing our clients with the highest and most advanced quality of service. Our interactive design experience is made up of 3D presentations, internal walkthroughs and precise colour renderings.
While all three professionals are involved in building design, some distinctions exist. Architects are registered professionals trained in building design, planning, and construction.
Building designers specialize in creating innovative building designs tailored to their client's requirements. Draftsmen provide detailed technical drawings and translate design concepts into precise plans.
Structural engineering is essential for building stability and safety. It involves analyzing and designing structural components, such as foundations, beams, and columns, to support the intended loads and resist external forces.
JIH Building Design collaborates with experienced structural engineers who provide detailed plans and calculations to ensure your design meets all necessary structural requirements and standards.
JIH Building Design works closely with you to accommodate any revisions or adjustments required. Our team will assess the feasibility of the changes, provide expert advice, and implement the necessary modifications. Our team keeps you informed and involved.
The timeline for delivering plans can vary depending on the project's complexity and scale. JIH Building Design prioritizes prompt services without compromising quality. We will provide you with an estimated delivery timeline once we have a clear understanding of your project requirements.
JIH Building Design understands that investing in building designs and drafting services is crucial for your project's success. Every project, whether small or large, is unique, and providing detailed answers can be challenging. We have compiled a list of frequently asked questions below to help you further understand our building design and drafting services.
We hope these FAQs have addressed some of your key concerns about our home building designs and drafting services. Don't hesitate to contact the JIH Building Design team with additional questions. We will be happy to discuss your project and demonstrate our dedication and expertise.
Get Started on Your Project Today

